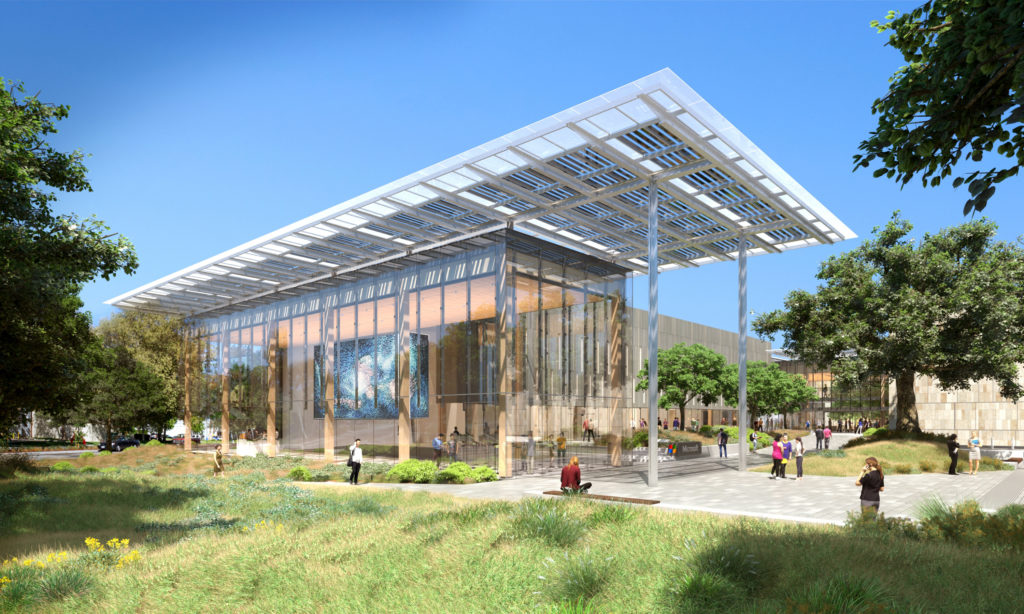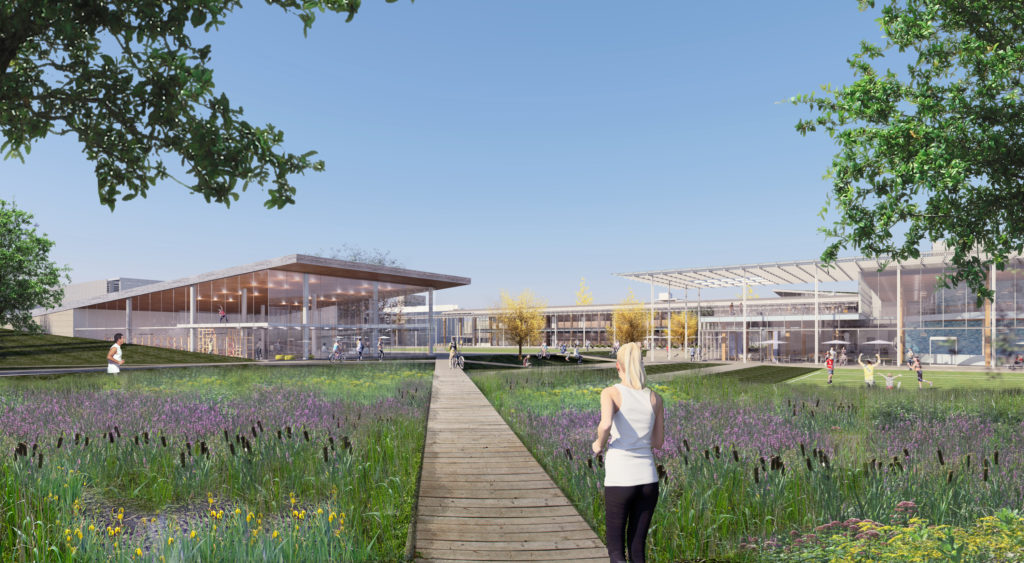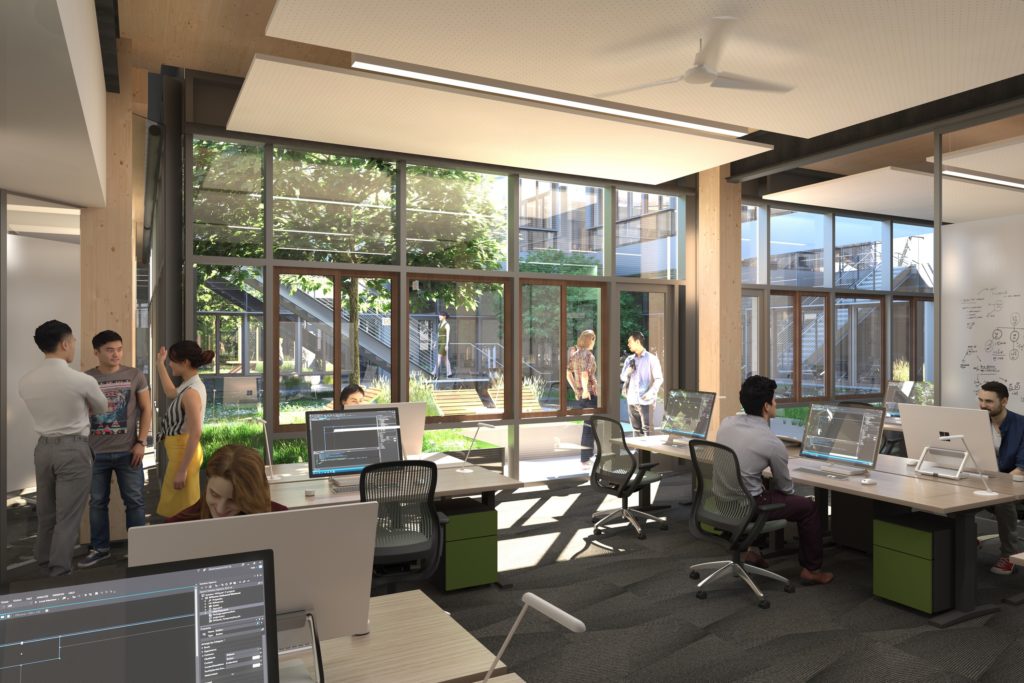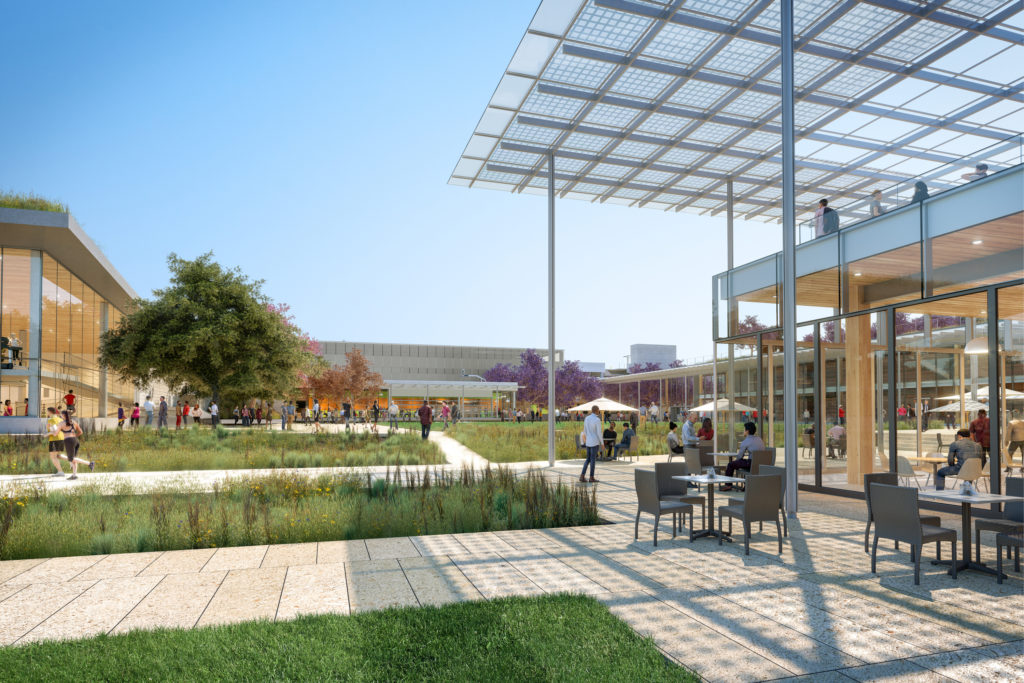
Microsoft’s re-imagined Silicon Valley Campus (SVC) was designed to be a new kind of workplace—in form, function, aesthetic, and connection—that is first and foremost about the well-being and symbiosis of people and place. At 640,000 square feet, the campus is organized around a series of courtyards that invite sunlight and fresh air into every work space, while creating a latticework village of connected indoor / outdoor social spaces and amenities specifically tuned to support Microsoft’s unique regional culture.
Employees will just as likely delight in their individual works paces—light-filled spaces crafted of unadorned, honest materials like wood and concrete that look onto vegetated courtyards—as they will the living roof, fitness amenities, and trails leading out to the nearby creek. This inside-out design strategy, and “courtyards” scheme was the result of a deep investigation into the heart of Microsoft. The design team found that the work space proper—where most Microsoft employees work in highly focused dyads—warranted significant attention to support comfort, inspiration, productivity, and community. After establishing the look, feel, and experience of the work spaces, the design team scaled out to the broader campus, imbuing it with a sense of exploration and connection.
Inspired by the dense, mixed-use neighborhoods of great walkable cities, the courtyard organizational concept for SVC generates a human-scaled experience of discovery and prospect in which people are invited to wander through alleyways, up staircases, around outdoor decks, and along the roof’s many pathways. Seamless continuum from outdoor to indoor spaces was designed to improve employee health and well-being with easy access and connection to nature. The surrounding landscape, living roof, and courtyards work in tandem as an ecologically restorative transition between the natural and built environments—one in which both habitat and people can thrive. The re-design of the campus increases the amount of publicly accessible open space along Stevens Creek and helps return the ecosystem to the Habitat Overlay Zone. The habitat flows through the site, creating a strong sense of biophilia. Employees can easily get to a place of health, respite, community, or solitary contemplation. The extensive living roof punctuated by interior courtyards continues the expansion of various biological habitats into the workplace, with careful consideration of native and adapted plant species to encourage biodiversity of wildlife. With sustainability and resilience woven into every aspect of design, the project is targeting LEED Platinum, Net Zero Water per the Living Building Challenge, and Well Building certification.



